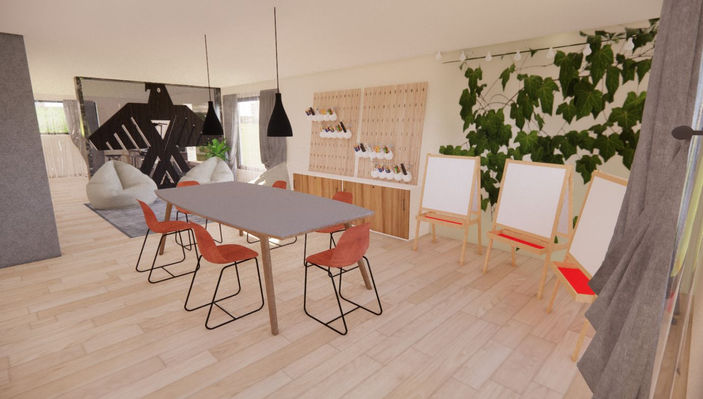The Alo-Lewis Retreat
Semester 4- 2021

Moving into the final steps of this project, making sure to reflect the client’s lifestyle and values played a crucial role in designing the NATURAL, FLUID, ORGANIC concept with SIMPLENESS.
The CLIENT’S ROOTS in their ANISHABEE INDIGENOUS CULTURE that
reflects throughout the design, but also within a custom partition wall. Therefore, the use of NATURAL TEXTURES, INTEGRATION OF NATURE and A WARM /RELAXED COLOUR PALETTE is the project’s primary focus.
Within all the rooms in the house, the CONNECTION of WARMTH, FRESHNESS, COMFORTABILITY for the clients and guests. The design is based on LINES, SHAPES, AND LAYERS, all with a touch of SOPHISTICATION in materials and architectural details.
The Alo-Lewis Retreat was designed for a family of five, all lovers of nature with connections to the Anishinaabe First Nation Culture. My goal was to design a space that the family would be proud to be stepping foot in every single day , while making sure the space was calm and relaxing. The design needed to be conscientious of the natural connections and open space desires that had been highlighted.
I didn't just want to design a beautiful space, I wanted to create healthy environment and further connect the ties between exterior and interior elements. The space feels cohesive, each having its own personality but understanding that each space comes from the same locations. The use of similar flooring, colour palette and materials aided in achieving this overall feeling.






